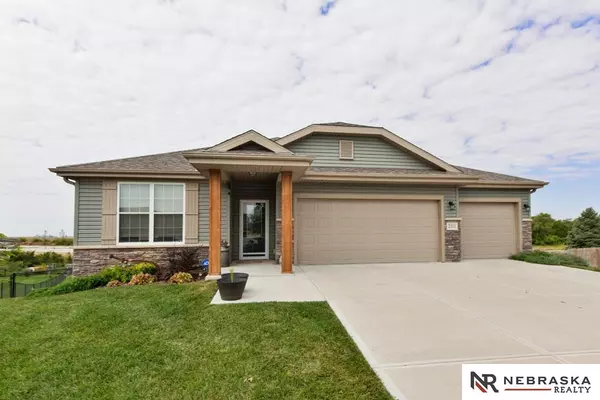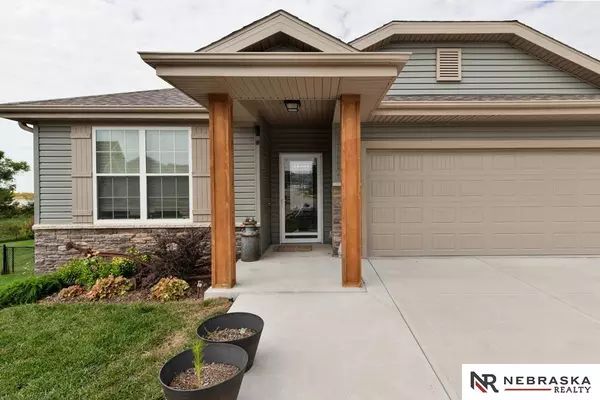For more information regarding the value of a property, please contact us for a free consultation.
2311 Acorn Drive Plattsmouth, NE 68048
Want to know what your home might be worth? Contact us for a FREE valuation!

Our team is ready to help you sell your home for the highest possible price ASAP
Key Details
Sold Price $368,000
Property Type Single Family Home
Sub Type Single Family Residence
Listing Status Sold
Purchase Type For Sale
Square Footage 1,724 sqft
Price per Sqft $213
Subdivision Osage Ranch
MLS Listing ID 22321551
Sold Date 11/29/23
Style 1.0 Story/Ranch
Bedrooms 2
Construction Status Not New and NOT a Model
HOA Y/N No
Year Built 2019
Annual Tax Amount $6,681
Tax Year 2022
Lot Size 0.510 Acres
Acres 0.51
Lot Dimensions .51 acres
Property Description
*Sellers offering $3,000 allowance to buyers they can use for closing costs, landscaping, etc. or anything they choose!* Beautiful, ZERO entry ranch located in desired Osage Ranch subdivision in Plattsmouth. There's plenty of space to make this a 3 or even 4 bedroom home! This home sits on one of the larger lots in Osage with just over 1/2 acre with full fencing. Unique parlor area that would also be perfect for office/den/library/formal dining room, etc! Large, walkout basement has some framing already done for you to create an additional bedroom and family room area along with tons of storage space. Radon mitigation system and sump pump already in place. This beauty has main floor laundry, quartz countertops, SS appliances, and a cozy fireplace. Enjoy the Fall weather and gorgeous sunset views off your deck. Come see this one!
Location
State NE
County Cass
Area Cass
Rooms
Basement Unfinished, Walkout
Kitchen 9'+ Ceiling, Luxury Vinyl Plank, Pantry
Interior
Interior Features 9'+ Ceiling, Ceiling Fan, Garage Door Opener, Security System, Zero Step Entry
Heating Forced Air
Cooling Central Air
Flooring Carpet, Luxury Vinyl Plank, Vinyl
Fireplaces Number 1
Fireplaces Type Gas Log
Appliance Dishwasher, Disposal, Microwave, Range - Cooktop + Oven, Refrigerator
Heat Source Gas
Laundry Main Floor
Exterior
Exterior Feature Sprinkler System, Zero Step Entry
Garage Attached
Garage Spaces 3.0
Fence Chain Link, Full
Roof Type Composition
Building
Lot Description Cul-De-Sac, In Subdivision, Level, Sloping
Foundation Poured Concrete
Lot Size Range Over 1/2 up to 1 Acre
Sewer Public Sewer, Public Water
Water Public Sewer, Public Water
Construction Status Not New and NOT a Model
Schools
Elementary Schools Plattsmouth
Middle Schools Plattsmouth
High Schools Plattsmouth
School District Plattsmouth
Others
Tax ID 130391305
Ownership Fee Simple
Acceptable Financing Conventional
Listing Terms Conventional
Financing Conventional
Read Less
Bought with RE/MAX Results





